Professional Prefab Site Office | Modular Construction Office Building Solution
Our prefab site office combines modern design with practical functionality, featuring a robust steel frame structure and high-quality insulated panels. Each unit delivers comfortable workspace through efficient layout design, superior thermal insulation, and professional air conditioning systems. The blue-framed windows provide natural lighting while maintaining energy efficiency, creating an ideal working environment for construction project management.
This versatile prefab office solution adapts perfectly to various construction scenarios, including:
- Construction Site Management
- Project Supervision Centers
- Engineering Team Workspaces
- Site Planning Offices
- Contract Management Centers
- Quality Control Stations
- Safety Monitoring Offices
- Project Documentation Centers
The product features Quick Installation Design, Reinforced Steel Framework, Quality Insulation Panels, Standard PVC Windows, Professional HVAC System, Modular Structure, Weather-Resistant Materials, Easy Maintenance Features.
Size & Dimensions
Our K Type prefab house uses a standardized measurement system based on the Ken unit (K), where 1K equals 1820mm, referring to the column spacing of 1820mm. The sizing calculation follows a simple formula:
For a 3K × 8K × 3P house:
- Width = (3K × 1820mm) + 160mm = 5620mm
- Length = (8K × 1820mm) + 160mm = 14720mm
- Height = 3P × 960mm = 2880mm (where P is the height unit)
The additional 160mm in width and length accounts for structural components. This modular system allows for flexible sizing to meet various requirements, with common configurations ranging from 3K to 30K in length and width, and options for single-story (3P), two-story (6P), or three-story (9P) construction.
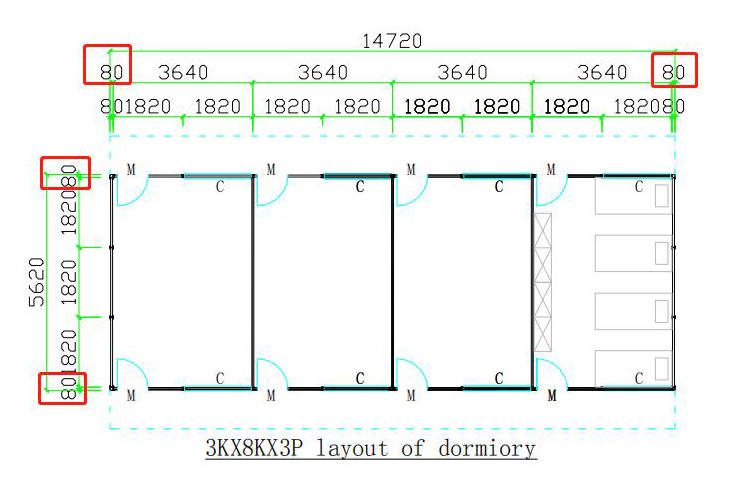
Structure
Specification
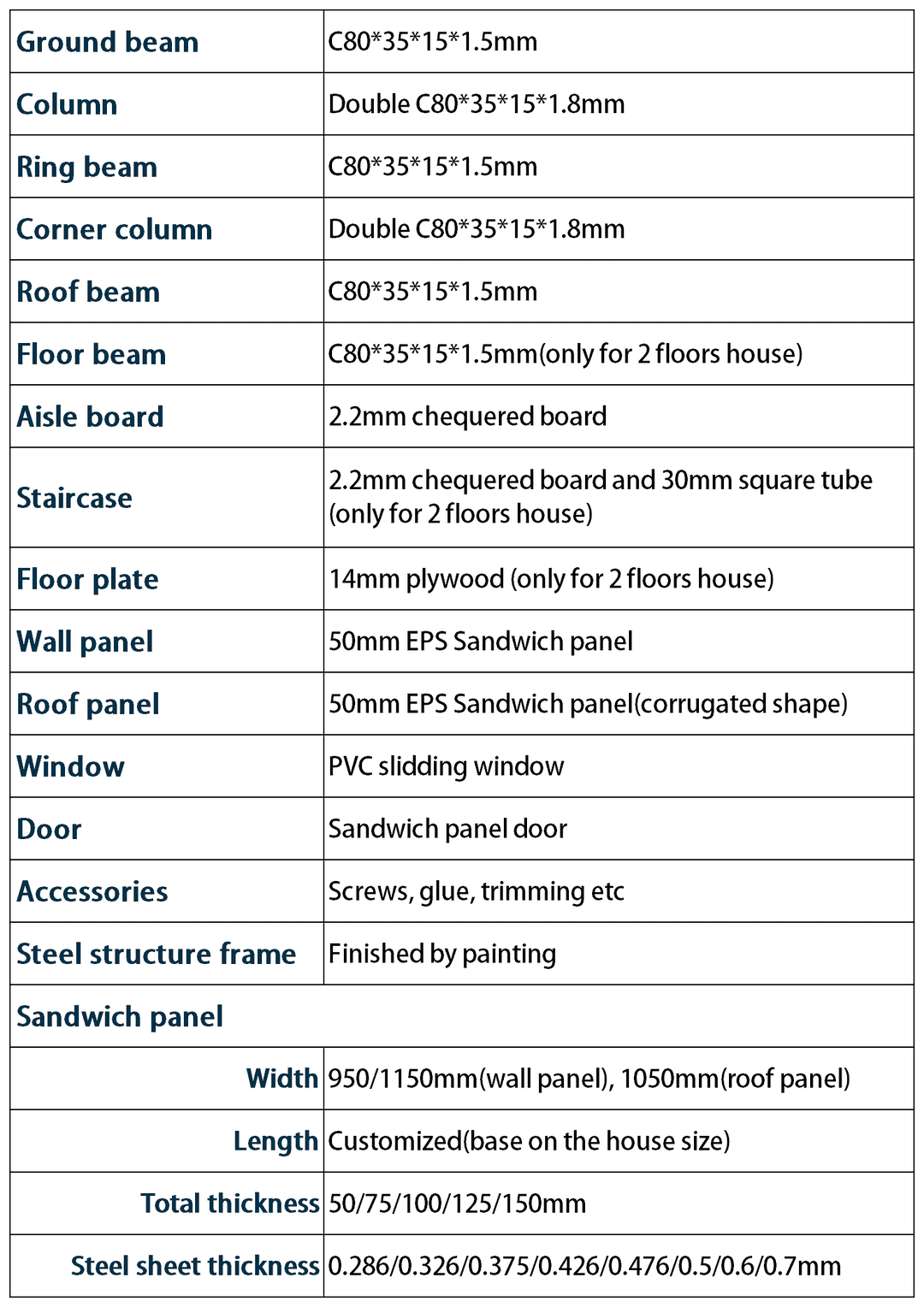
Key Advantages:
- Rapid Deployment
- Cost-Effective Solution
- Flexible Configuration
- Easy Relocation
- Energy Efficient
- Durable Construction
- Professional Appearance
- Weather Protection
Our Service
Customization Solutions: All of our products are customizable, including size, appearance, color, and material. We can also modify details such as steel thickness, surface color, anti-rust treatment, wall panels, and base plates to meet your specific requirements. If you need enhanced configurations or have any special requirements, our staff is ready to provide professional consultation. Just Contact Us!
Loading Service: If you have purchased products from other suppliers that need to be shipped together, we are happy to offer container loading services. Our professional team will ensure all goods are safely and properly loaded into the container.

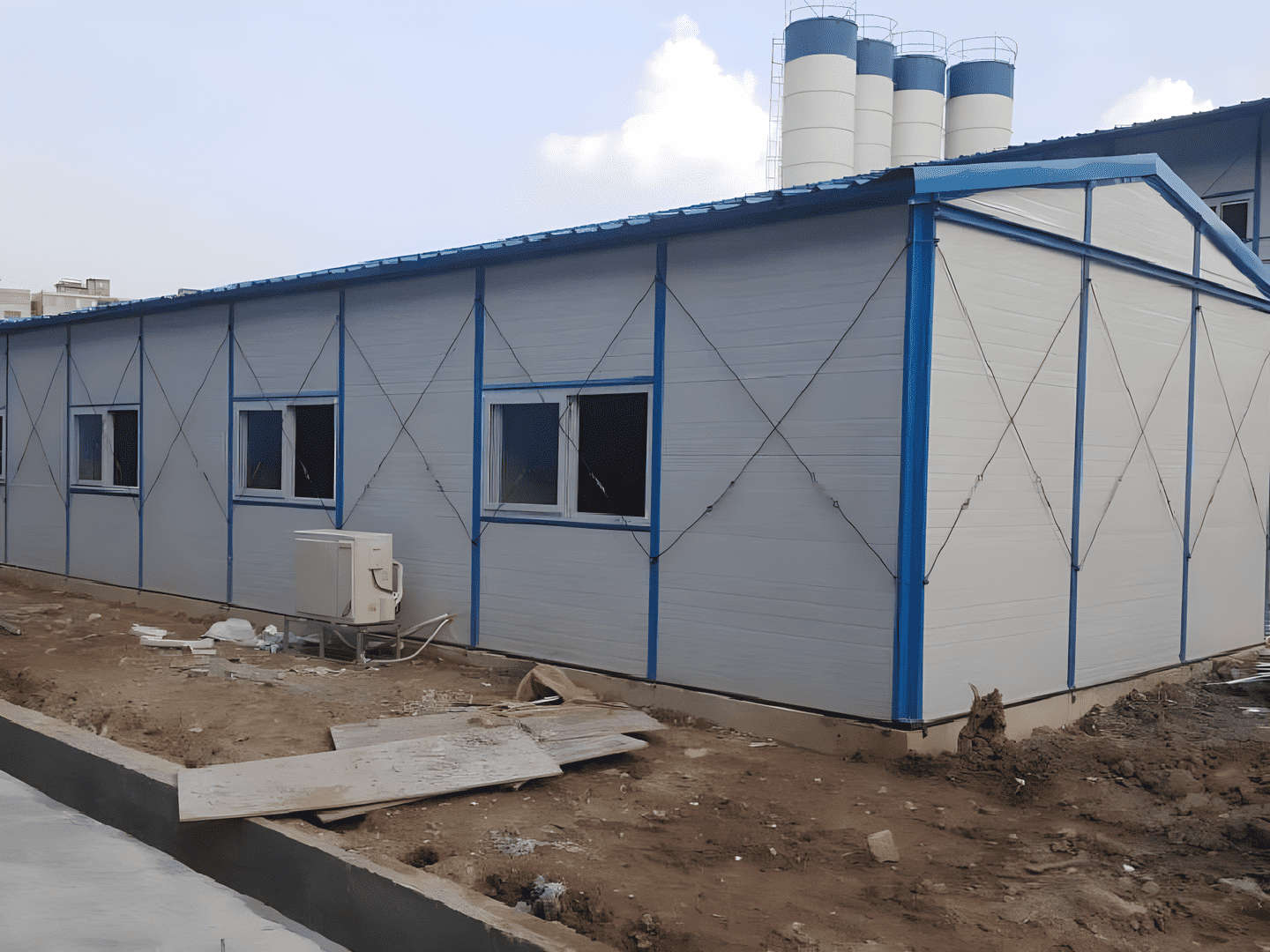
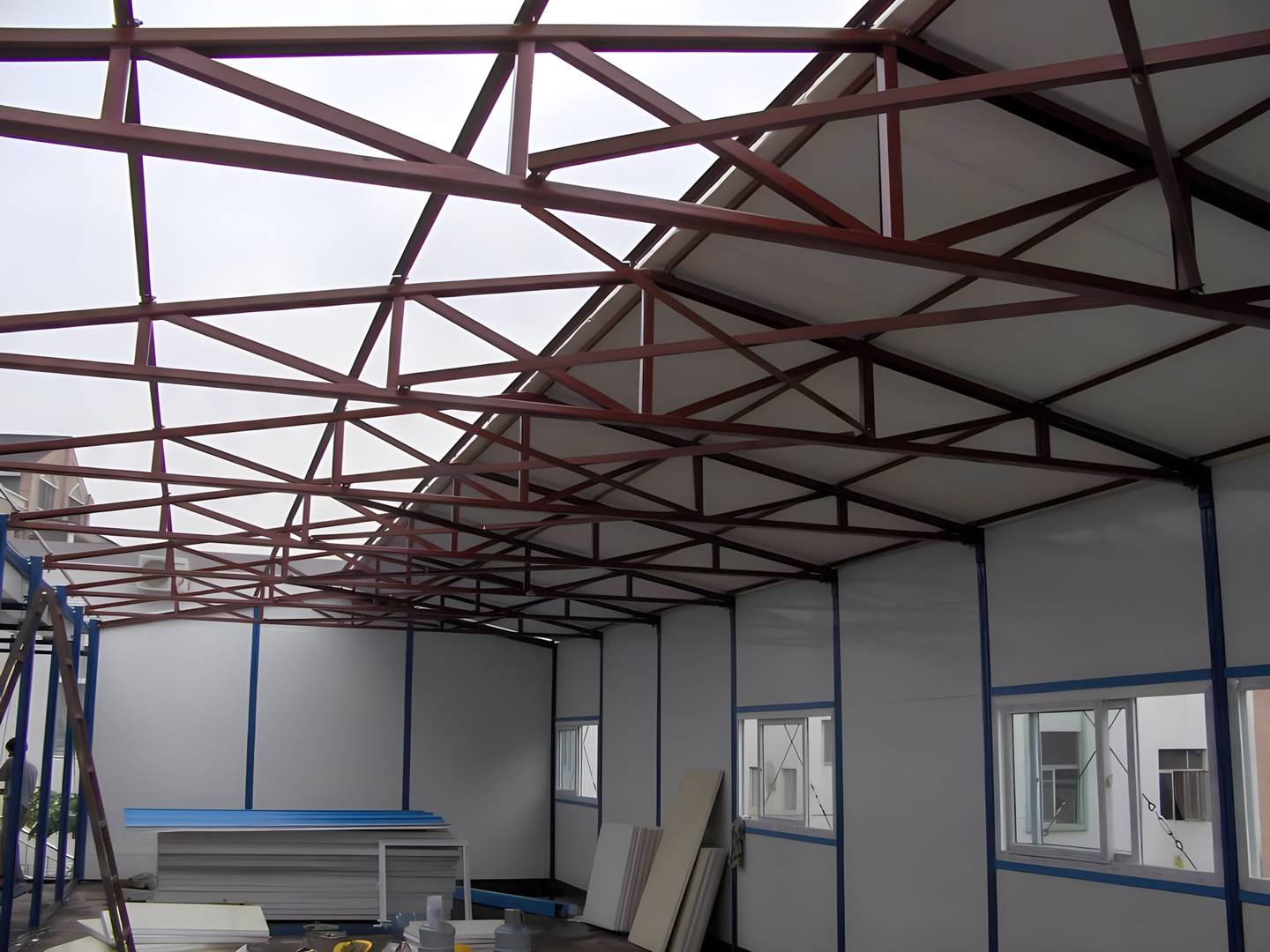
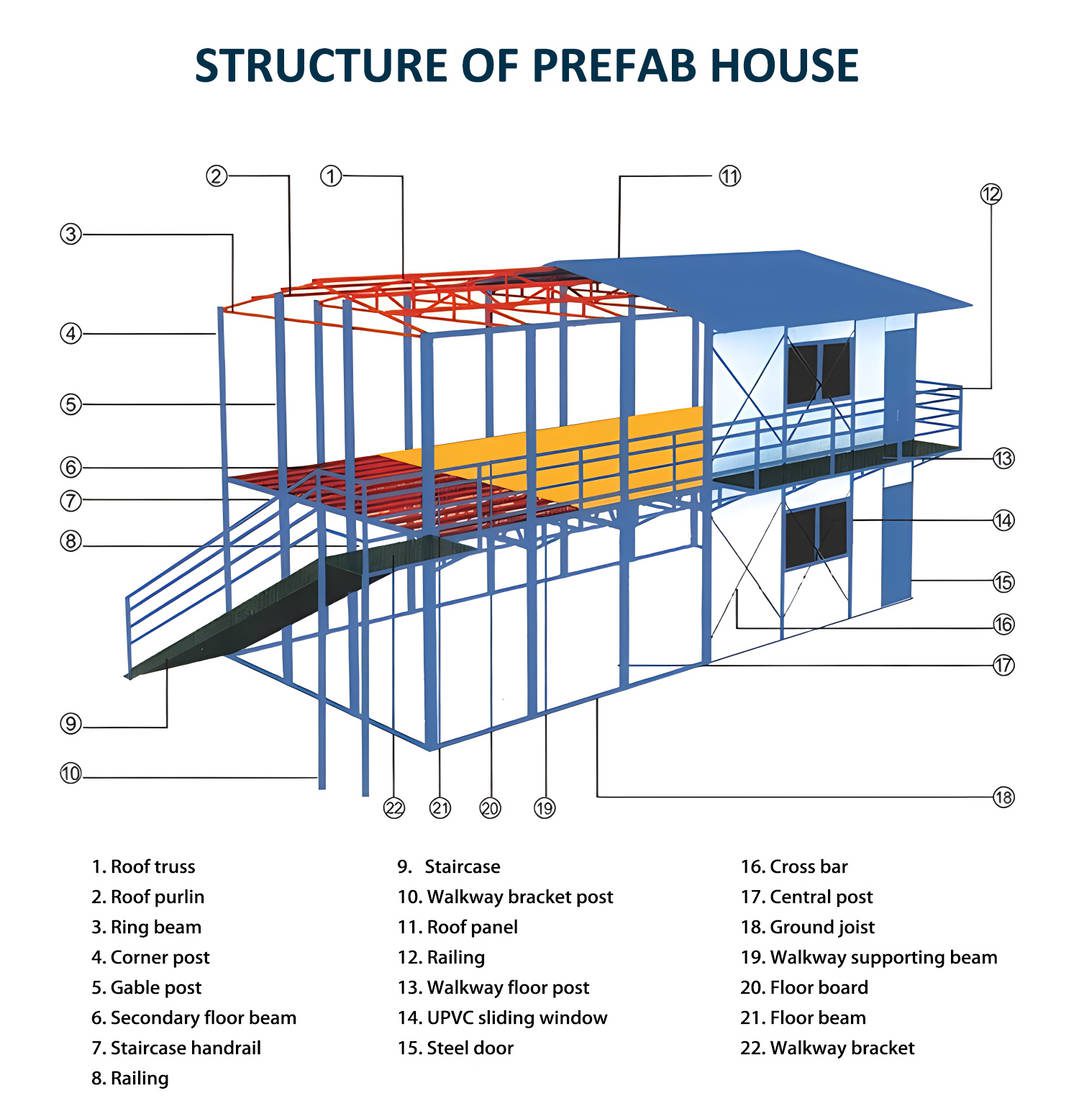
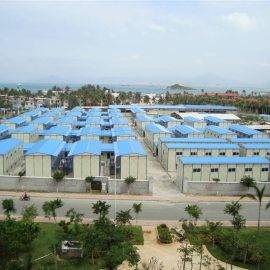
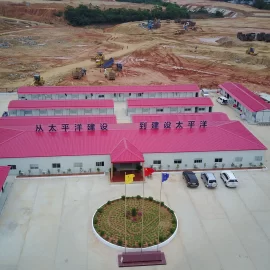
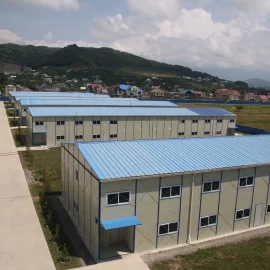
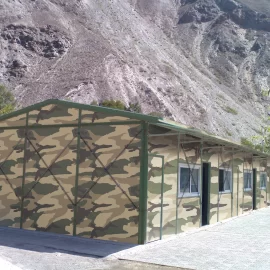



Reviews
There are no reviews yet.