K Type Prefab House | Modular Construction Solution with Ken-based Design
Our K Type prefab houses represent an innovative approach to modular construction, based on the efficient Ken (K) measurement system where 1K equals 1820mm. These versatile structures combine rapid deployment capabilities with professional-grade construction, making them perfect for temporary offices, worker accommodation, and construction site facilities. Built with light gauge steel frames and high-quality sandwich panels, each unit offers exceptional durability while maintaining quick assembly and relocation flexibility.
The prefab factory building can be perfectly adapted to various scenarios:
1.Construction Site Facilities
- Temporary offices for project management
- Worker dormitories and accommodation
- Site canteens and dining facilities
- Tool rooms and storage spaces
2.Industrial Applications
- Mining camp accommodation
- Oil field temporary housing
- Factory staff quarters
- Workshop offices and facilities
3.Emergency & Disaster Relief
- Emergency shelter housing
- Temporary medical facilities
- Relief operation centers
- Post-disaster reconstruction housing
4.Commercial & Educational Use
- Temporary school classrooms
- Training centers
- Site sales offices
- Exhibition halls and showrooms
5.Community Facilities
- Labor camps
- Military camps
- Security posts
- Temporary community centers
6.Project Development
- Site offices for real estate projects
- Temporary living quarters during construction
- Sales centers for property developments
- Project management offices
Size & Dimensions
Our K Type prefab house uses a standardized measurement system based on the Ken unit (K), where 1K equals 1820mm, referring to the column spacing of 1820mm. The sizing calculation follows a simple formula:
For a 3K × 8K × 3P house:
- Width = (3K × 1820mm) + 160mm = 5620mm
- Length = (8K × 1820mm) + 160mm = 14720mm
- Height = 3P × 960mm = 2880mm (where P is the height unit)
The additional 160mm in width and length accounts for structural components. This modular system allows for flexible sizing to meet various requirements, with common configurations ranging from 3K to 30K in length and width, and options for single-story (3P), two-story (6P), or three-story (9P) construction.
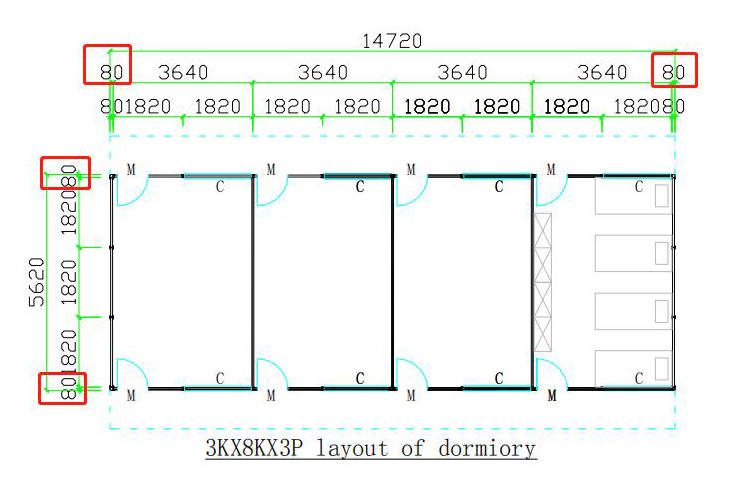
Structure
Specification
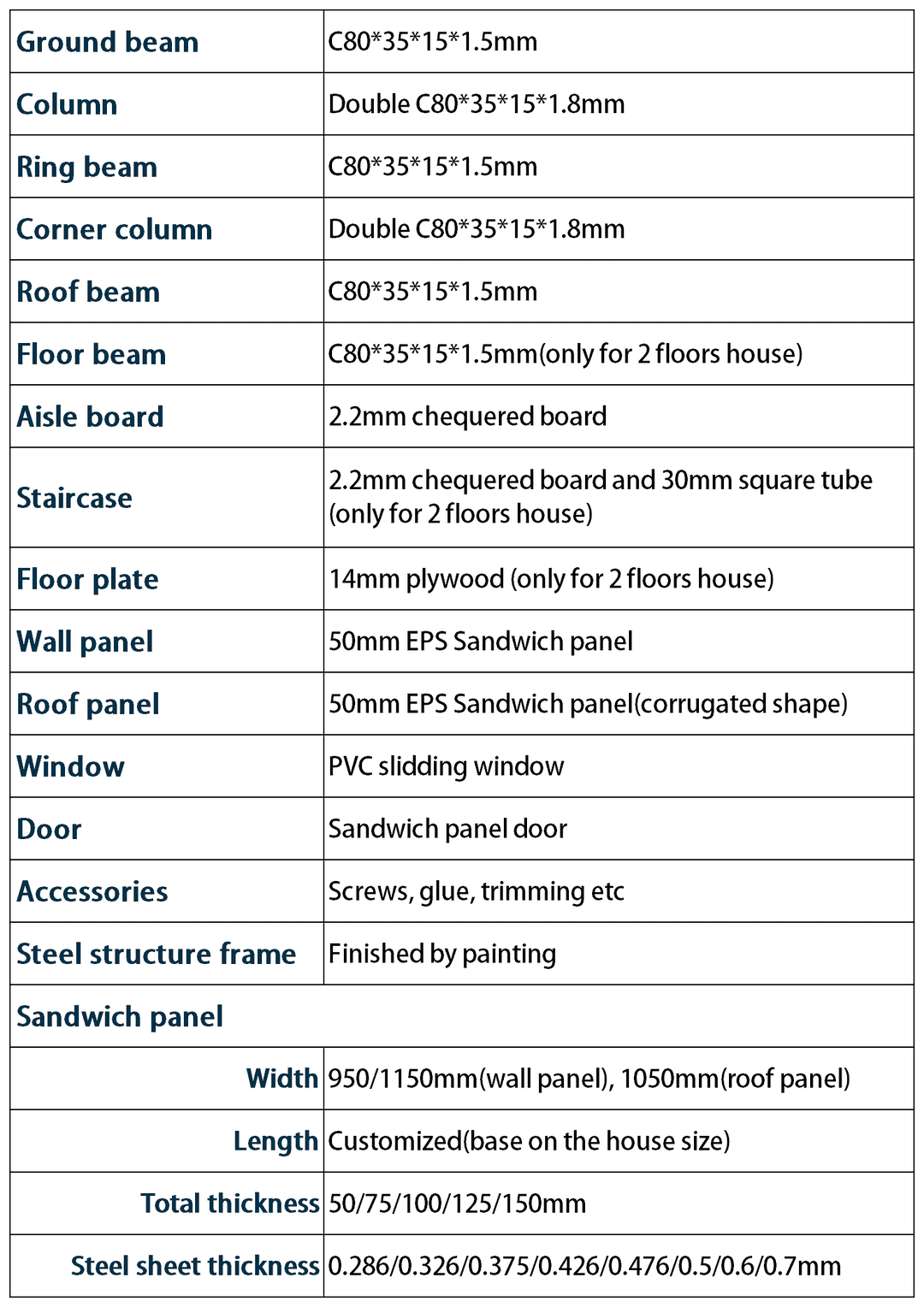
Key Advantages:
Modular Design Flexibility
The K-based modular system enables versatile configurations and easy customization. With standardized column spacing of 1820mm (1K), units can be designed to various sizes and connected to create larger spaces, making it adaptable for different applications from single offices to large-scale camps.
Rapid Assembly System
Featuring a bolt-connection system and standardized components, these units can be quickly assembled and disassembled. A team of 4 people can install 120 square meters per day, significantly reducing construction time and labor costs.
Professional Engineering Structure
Built with light gauge steel frames and high-quality sandwich panels, each unit offers excellent structural stability and durability. The design includes proper insulation, weather resistance, and meets standard safety requirements.
Cost-Effective Solution
The combination of quick installation, reusable components, and minimal maintenance requirements makes this system highly economical. Units can be easily transported and reinstalled multiple times, providing long-term value for temporary building needs.
Our Service
Customization Solutions: All of our products are customizable, including size, appearance, color, and material. We can also modify details such as steel thickness, surface color, anti-rust treatment, wall panels, and base plates to meet your specific requirements. If you need enhanced configurations or have any special requirements, our staff is ready to provide professional consultation. Just Contact Us!
Loading Service: If you have purchased products from other suppliers that need to be shipped together, we are happy to offer container loading services. Our professional team will ensure all goods are safely and properly loaded into the container.

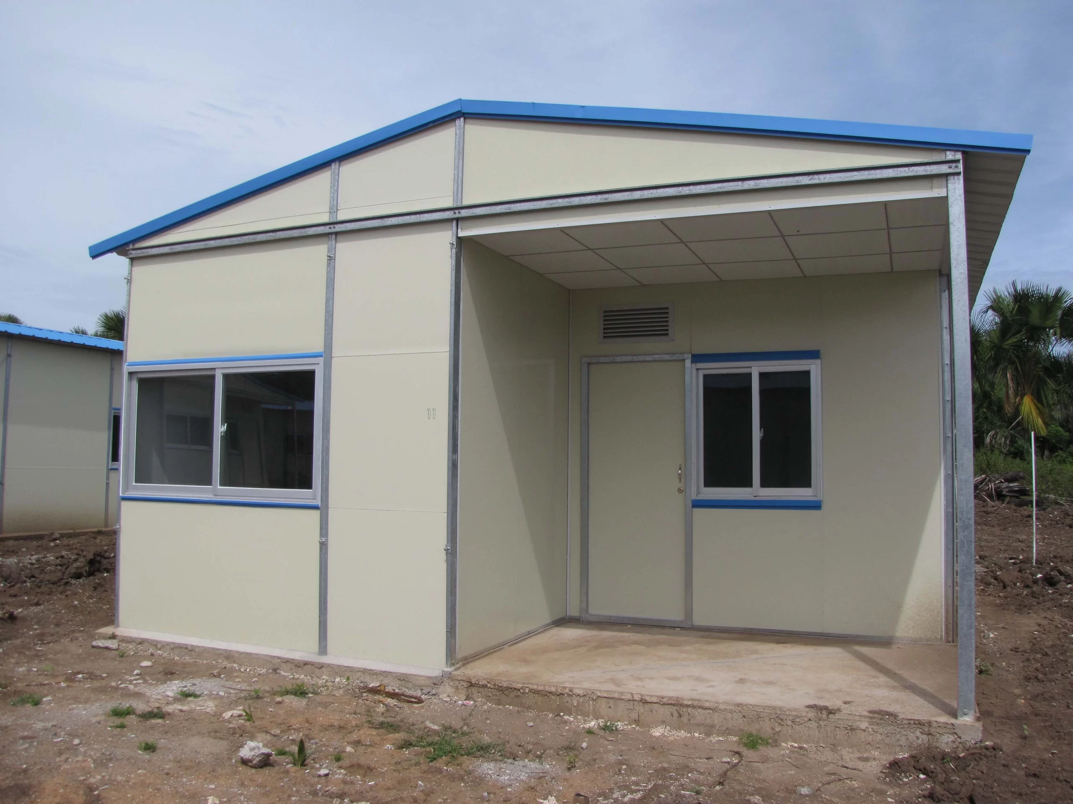
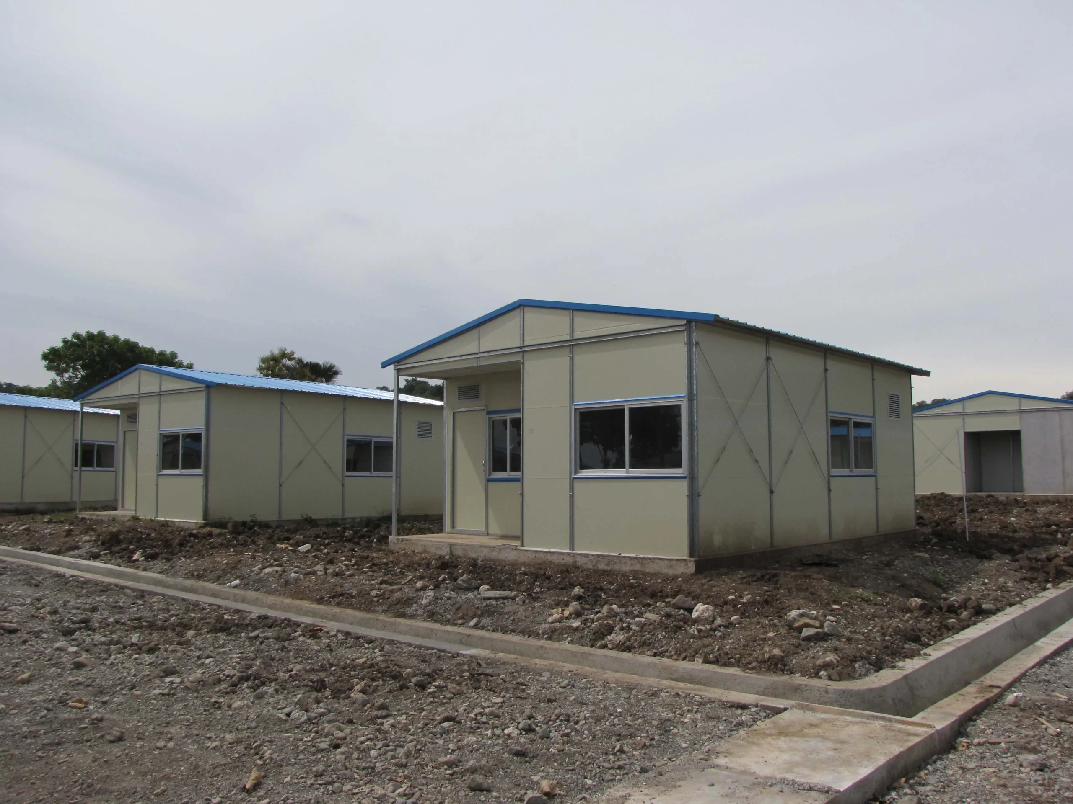
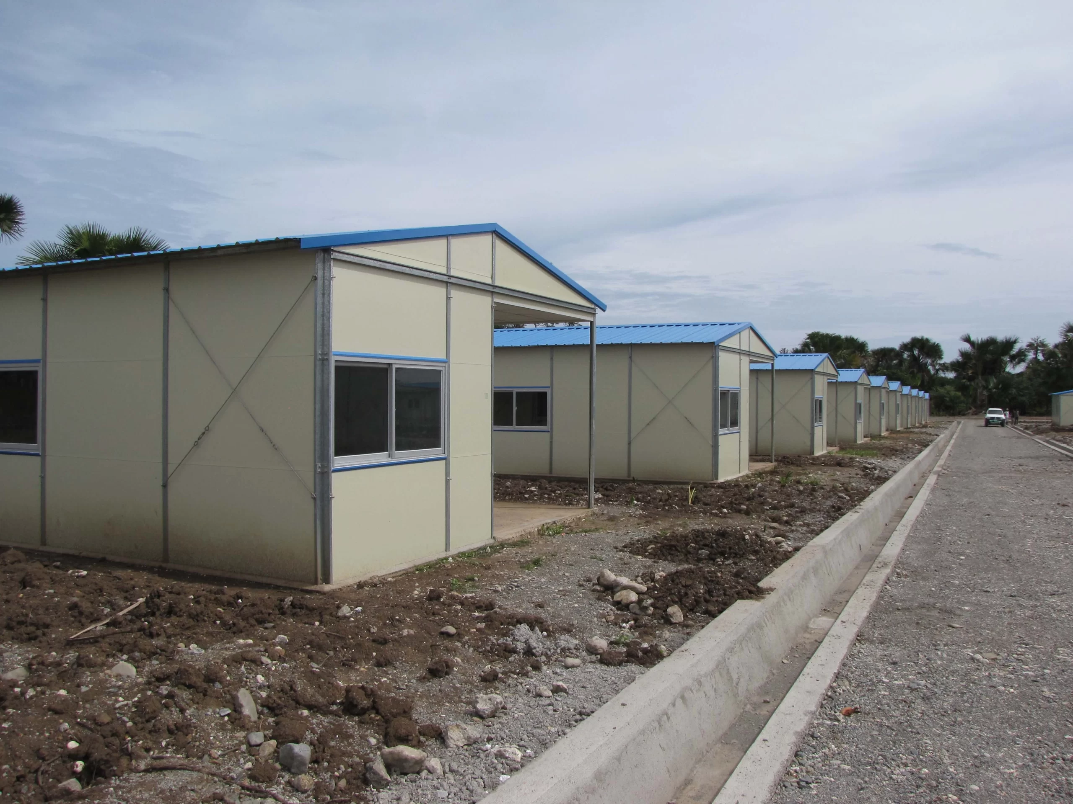
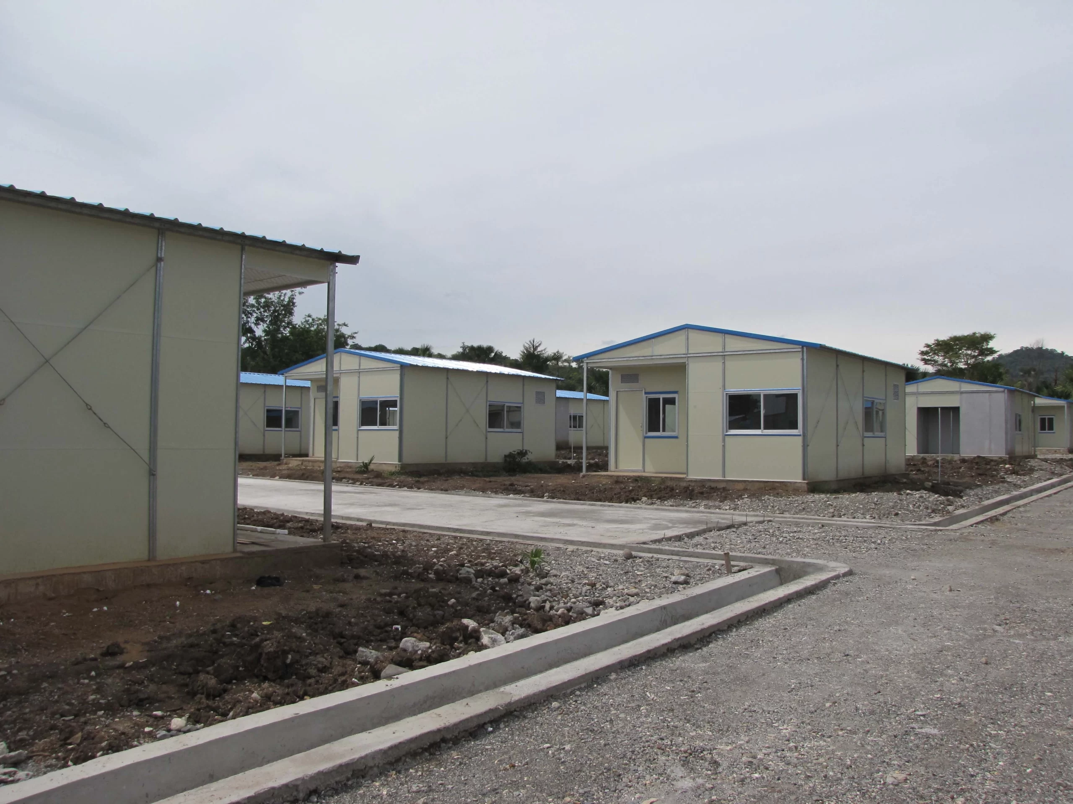
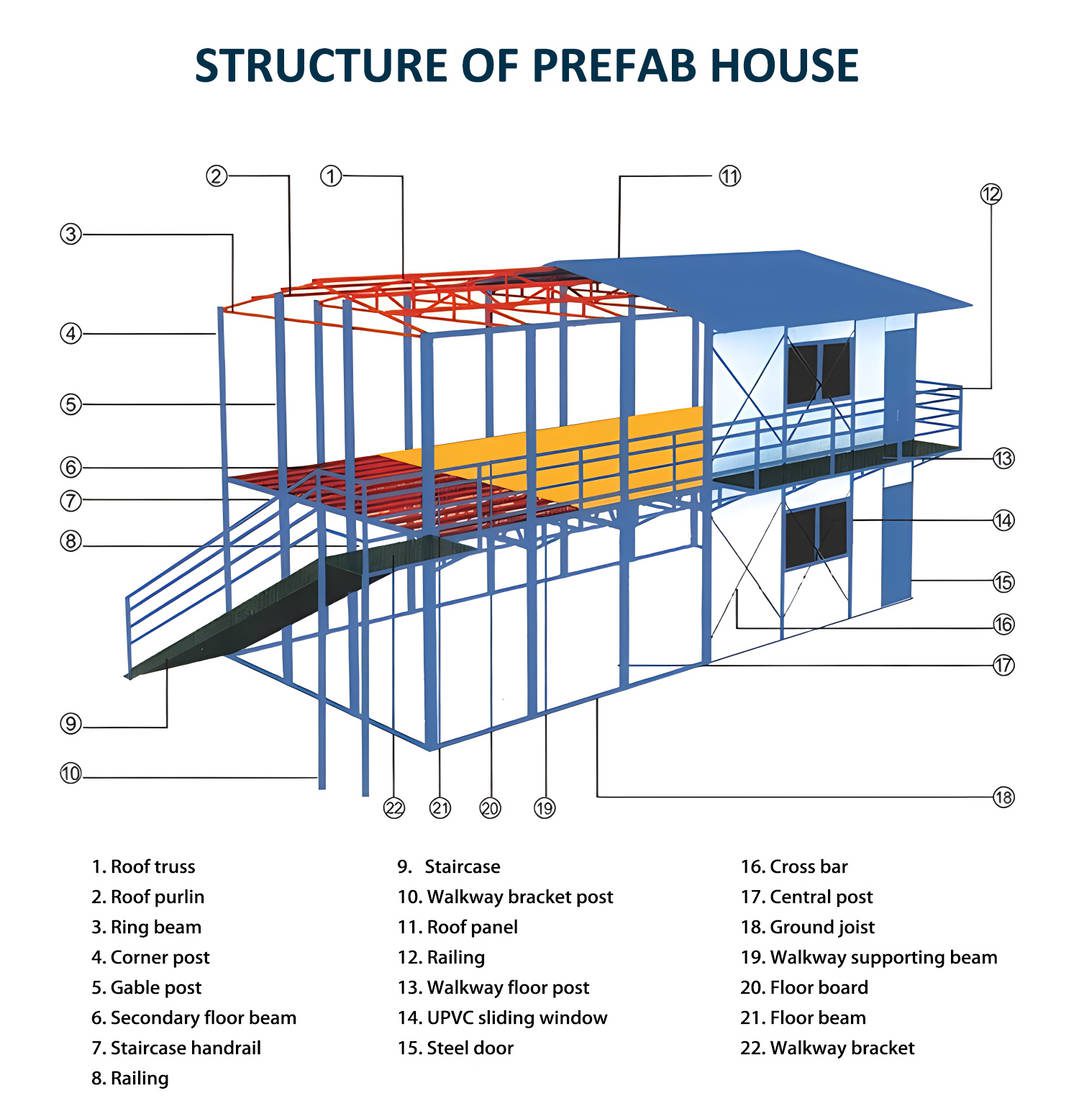
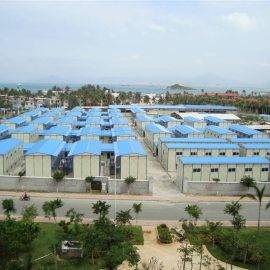
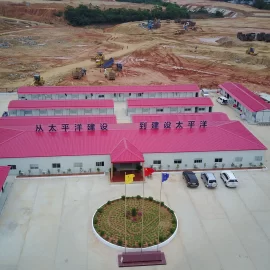
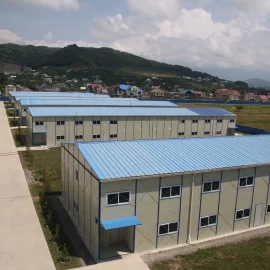
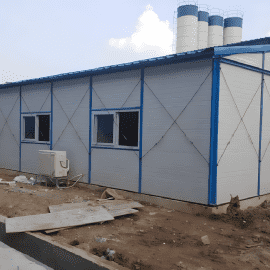



Reviews
There are no reviews yet.