Professional Modular Site Office | Integrated Project Management Complex
Our integrated project management complex delivers a professional-grade modular office solution, featuring premium architectural elements with cream-colored exterior walls and distinctive red roofing. Each unit is strategically designed with standardized windows, commercial-grade entry doors, and executive-level finishes. The complex includes integrated drainage systems and manicured landscaping, establishing a permanent-looking professional environment that upholds corporate standards while ensuring operational efficiency.
These comprehensive modular complexes are engineered for sophisticated project management environments:
- Corporate project headquarters
- Regional management centers
- Executive operation bases
- Project coordination centers
- Multi-team office complexes
- Administrative command centers
- Client meeting facilities
- Documentation control centers
- Integrated supervision offices
- Strategic planning centers
Our modular site office features Executive-grade modular design, Corporate exterior finish, Premium window systems, Commercial security doors, Professional drainage setup, Superior insulation system, Enterprise-level electrical setup, Commercial-grade flooring, Weather-resistant coating, Optimized office lighting
Key Differences: T Type vs K Type Prefab Houses
While both T Type and K Type prefab houses offer similar applications and customization options, they differ in two fundamental aspects:
1.Column Structure:
- T Type uses square tube steel columns
- K Type features C-section steel columns
2.Design Grid:
- T Type allows flexible column spacing for customized dimensions
- K Type follows the standard “K-module” spacing (1820mm between columns)
These structural differences provide greater design flexibility with T Type houses while maintaining the same quality and durability as K Type structures. The choice between them primarily depends on your specific dimensional requirements and structural preferences.
Note: The easiest way to identify them is by checking the column material and spacing.
Structure
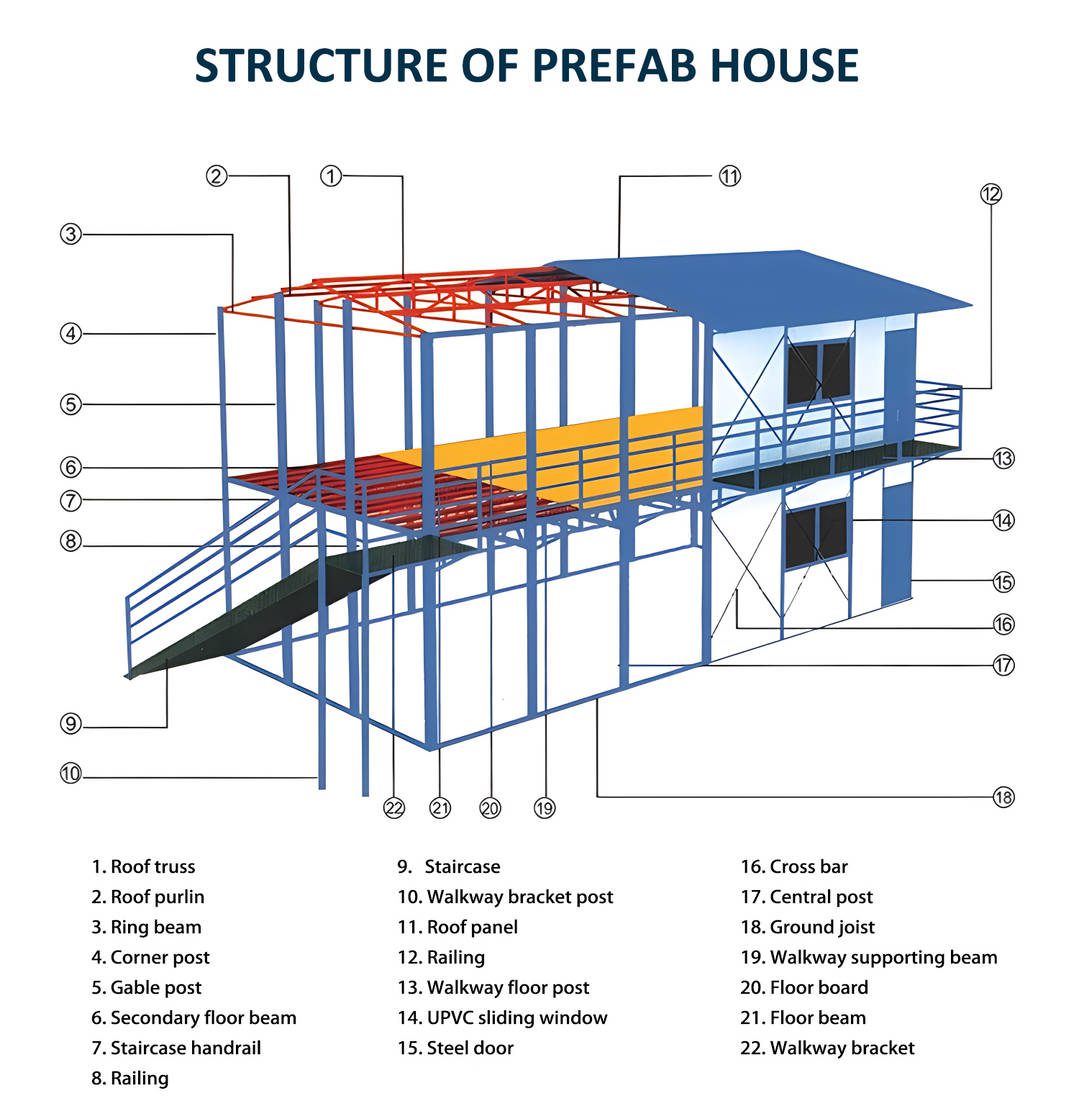
Specification
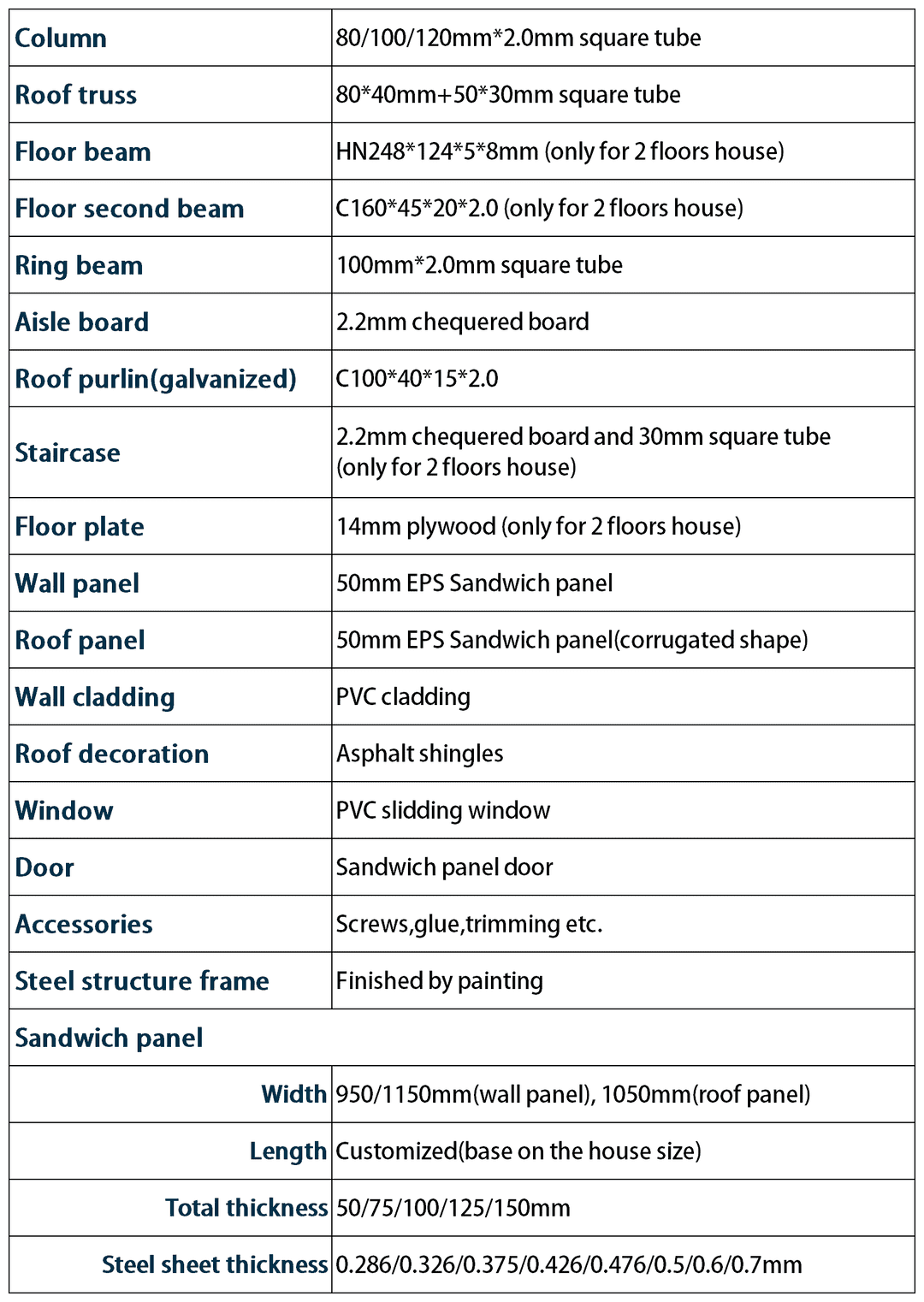
Key Advantages:
- Professional corporate image
- Comprehensive facility solution
- Integrated management space
- Enterprise-level quality
- Long-term durability
- Full climate control
- Modular expansion capability
- Corporate standard compliance
- Complete utility integration
- Strategic layout design
Our Service
Customization Solutions: All of our products are customizable, including size, appearance, color, and material. We can also modify details such as steel thickness, surface color, anti-rust treatment, wall panels, and base plates to meet your specific requirements. If you need enhanced configurations or have any special requirements, our staff is ready to provide professional consultation. Just Contact Us!
Loading Service: If you have purchased products from other suppliers that need to be shipped together, we are happy to offer container loading services. Our professional team will ensure all goods are safely and properly loaded into the container.

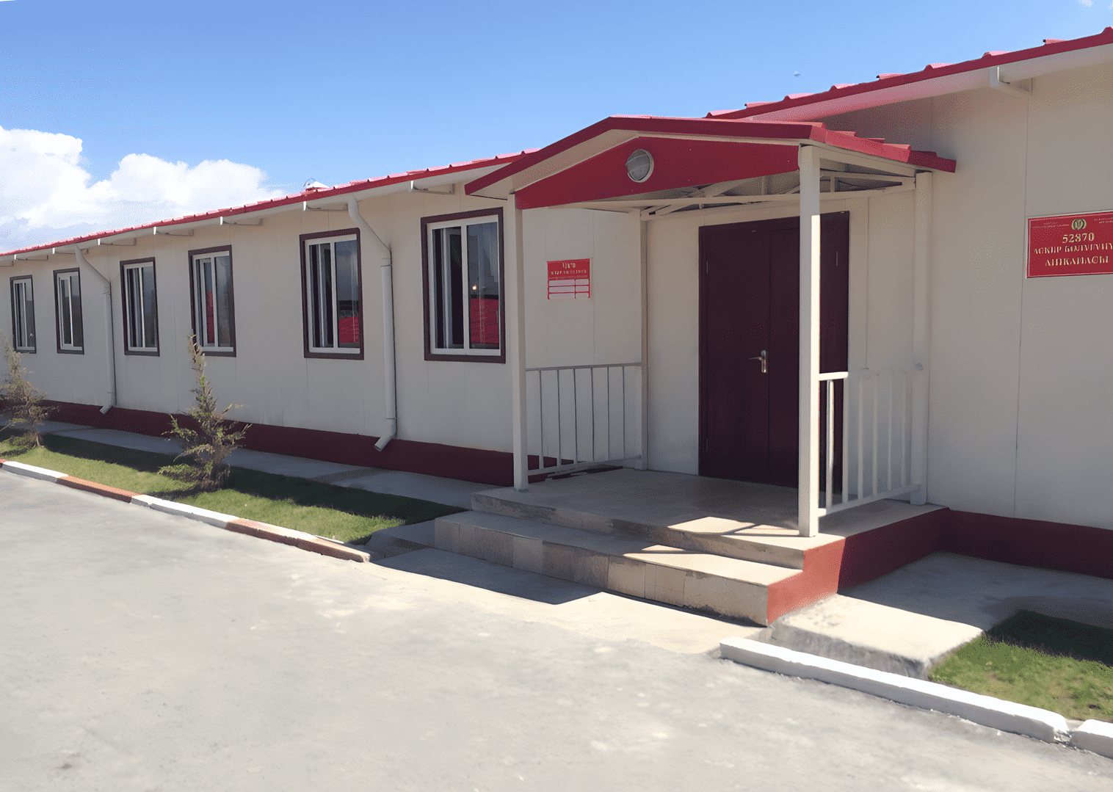
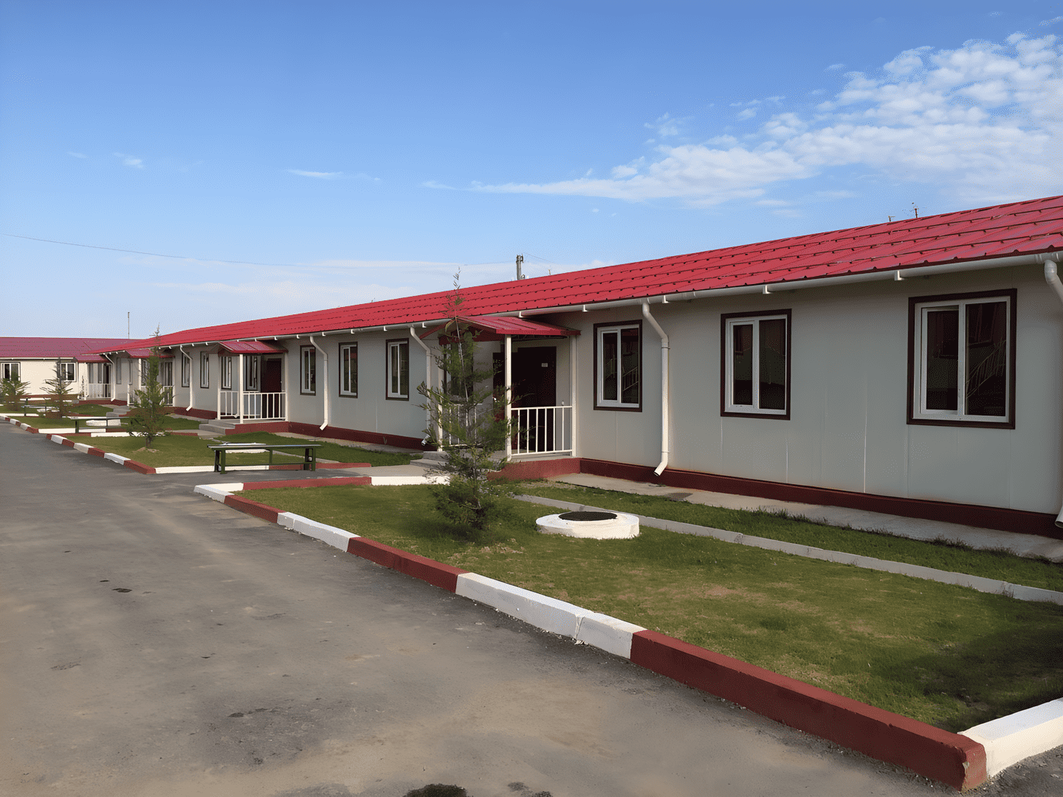
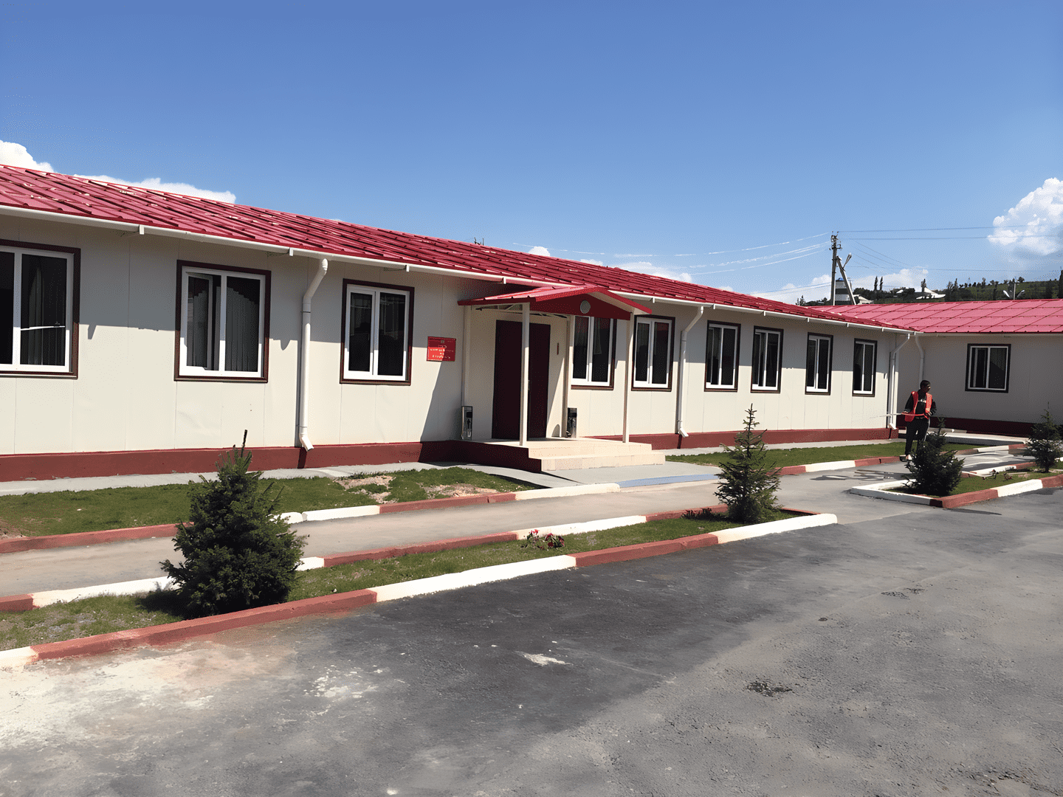
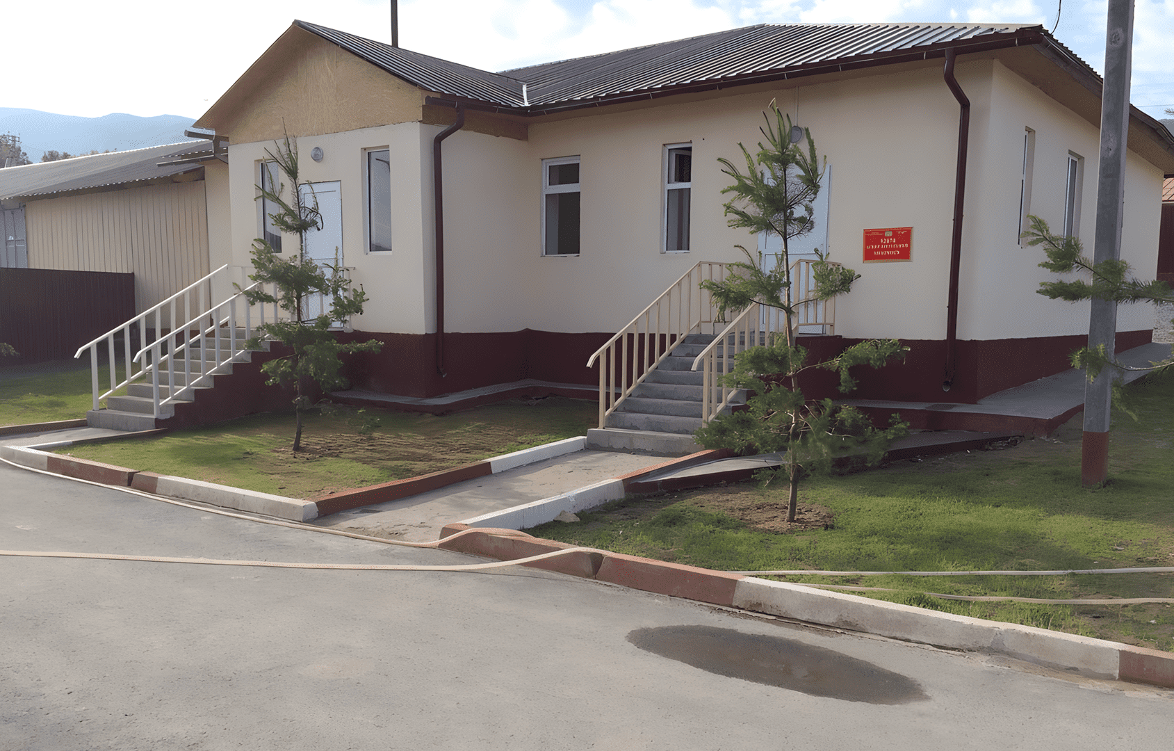
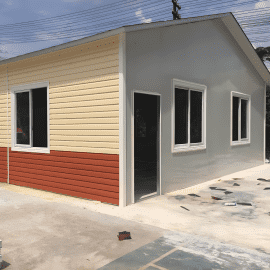
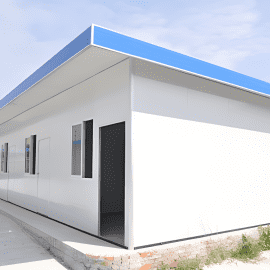
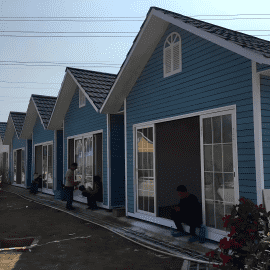
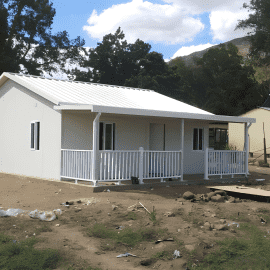



Reviews
There are no reviews yet.