Industrial Metal Building Workshop with Customized Steel Stairs Design
Modern prefabricated metal building system designed for industrial and commercial applications. Features include durable metal roofing panels, integrated steel staircase system, and versatile open floor plan. The structure showcases professional engineering with customizable designs, perfect for workshops, warehouses, and commercial facilities. Built on elevated terrain with panoramic surroundings, demonstrating adaptability to various site conditions.
Applications of Industrial Workshop
Our Industrial Workshop provide versatile solutions across multiple sectors:
Industrial Facilities
- Manufacturing plants
- Processing facilities
- Assembly workshops
- Industrial warehouses
- Production lines
Storage Solutions
- Logistics warehouses
- Equipment storage
- Raw material storage
- Cold storage facilities
- Agricultural storage
Commercial Buildings
- Retail spaces
- Showrooms
- Distribution centers
- Auto service centers
- Sports facilities
Tell us about your specific requirements – we’re here to explore innovative solutions for your unique project needs.
Key Advantages of Custom Steel Training Center Construction
- Superior Structural Performance
- High strength-to-weight ratio
- Wind resistance up to 120km/h
- Earthquake resistance ≥ Grade 8
- Service life exceeding 50 years
- Premium GB-Q235 Q355 light steel construction
- Cost-Effective Solution
- Minimal foundation requirements
- Reduced construction time
- Lower transportation costs
- High scrap value
- Excellent recyclability
- Rapid Construction
- Pre-engineered components
- Factory-controlled fabrication
- Simple bolt/screw assembly
- Off-site manufacturing
- Quick on-site installation
- Design Flexibility
- Customizable dimensions
- Multiple insulation options (EPS/Glass Wool/Rock Wool/PU)
- Various surface treatments
- Flexible interior layouts
- Easy future modifications
- Low Maintenance
- Durable surface coating
- Corrosion-resistant treatment
- Weather-resistant materials
- Easy component replacement
- Minimal upkeep required
- Environmental Benefits
- Recyclable materials
- Reduced construction waste
- Lower carbon footprint
- Energy-efficient design
- Sustainable building solution
Technical Parameters of High Strength Security Building Structure
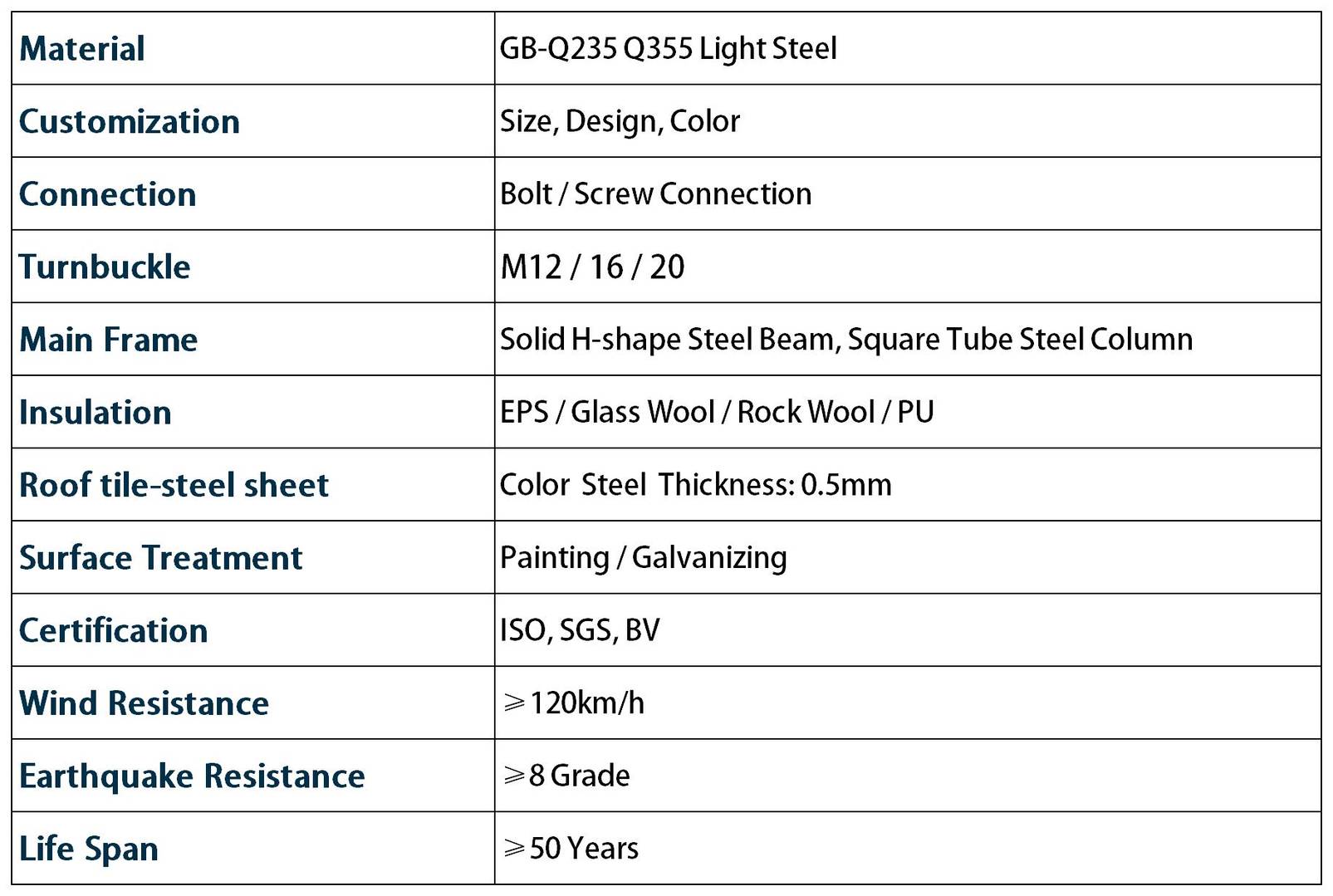
Design & Quotation Service
We offer comprehensive design solutions tailored to your specific requirements:
Quotation Based on Your Drawings: If you have architectural drawings, we can precisely quote and manufacture the steel structure according to your specifications.
Design and drawings according to customer needs: Our professional team can create a complete design solution based on your requirements.
Essential Information Required:
Basic Dimensions
- Building length (m)
- Building width (m)
- Wall height/eave height (m)
- Mezzanine requirements (if any)
Location & Environmental Factors
- Project location
- Local weather conditions
- Snow load parameters
- Wind load requirements
- Seismic zone/magnitude
Structural Preferences
- Middle column allowed or not
- Intended usage
- Special requirements
Upon receiving these details, our technical team will provide:
✓ Detailed design drawings
✓ Precise quotation
✓ Material specifications
✓ Construction timeline
Contact our team today for a professional consultation and quote. Click here to contact us now!
Our Service
Customization Solutions: All of our products are customizable, including size, appearance, color, and material. We can also modify details such as steel thickness, surface color, anti-rust treatment, wall panels, and base plates to meet your specific requirements. If you need enhanced configurations or have any special requirements, our staff is ready to provide professional consultation. Just Contact Us!
Loading Service: If you have purchased products from other suppliers that need to be shipped together, we are happy to offer container loading services. Our professional team will ensure all goods are safely and properly loaded into the container.

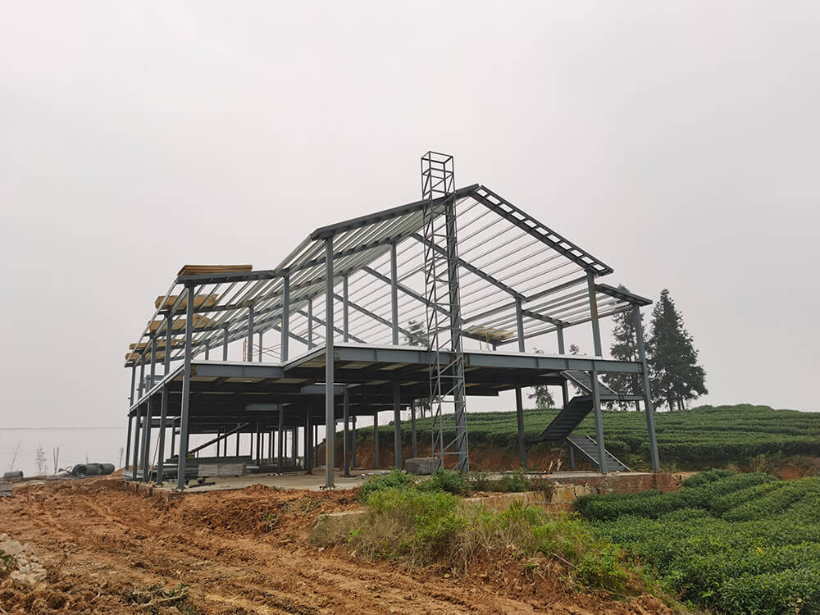
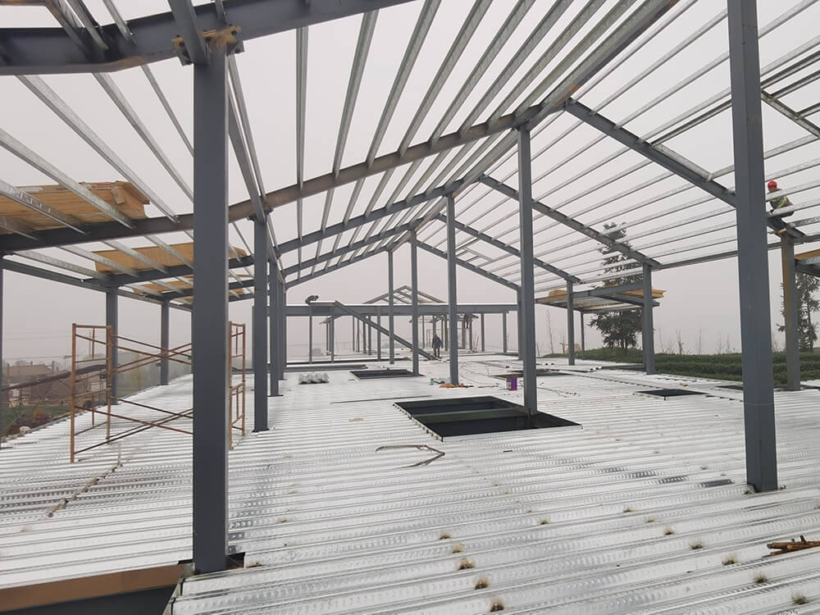
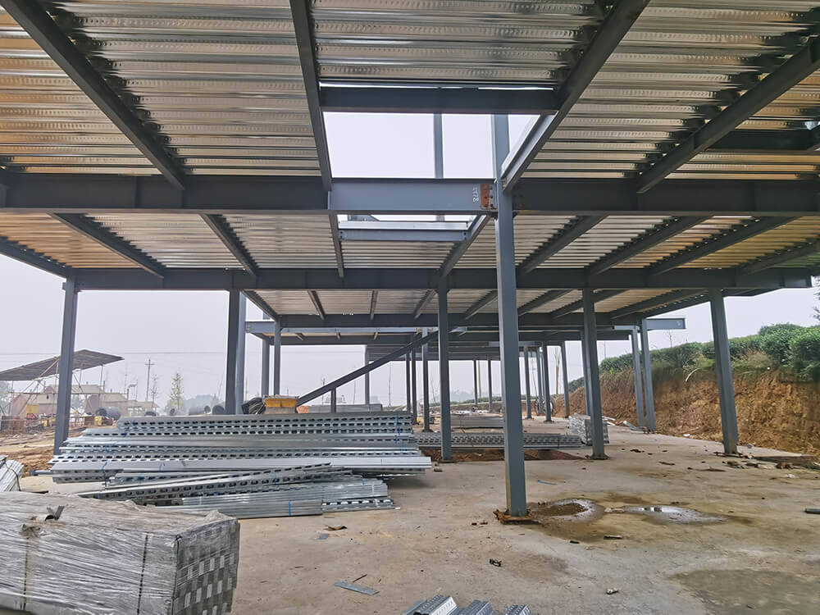
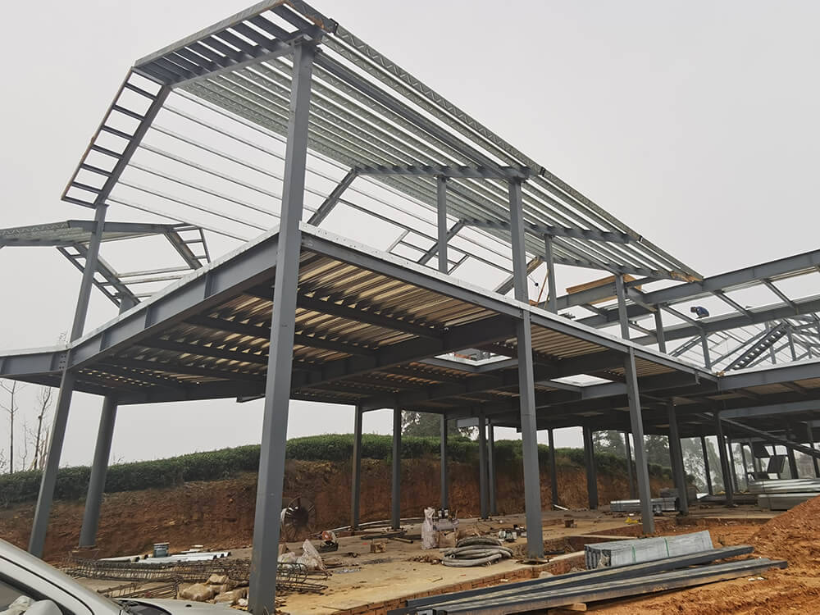
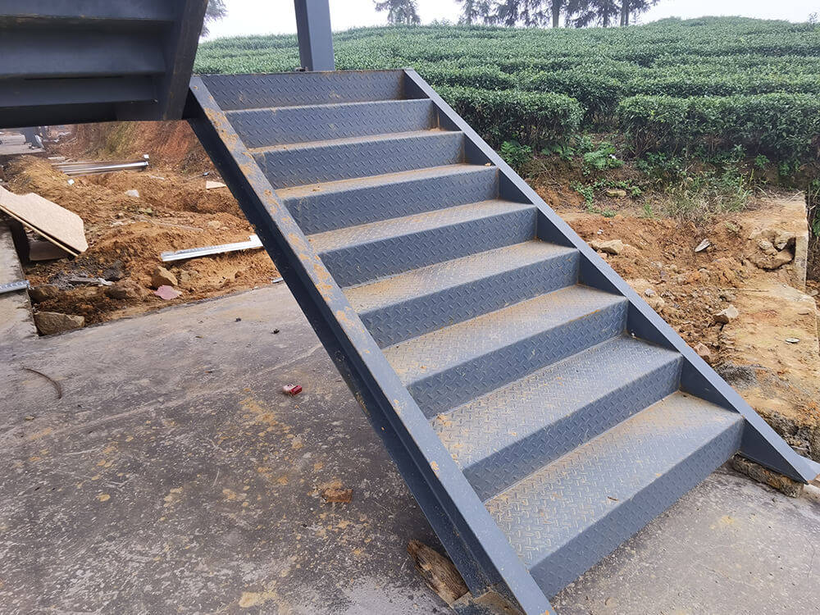
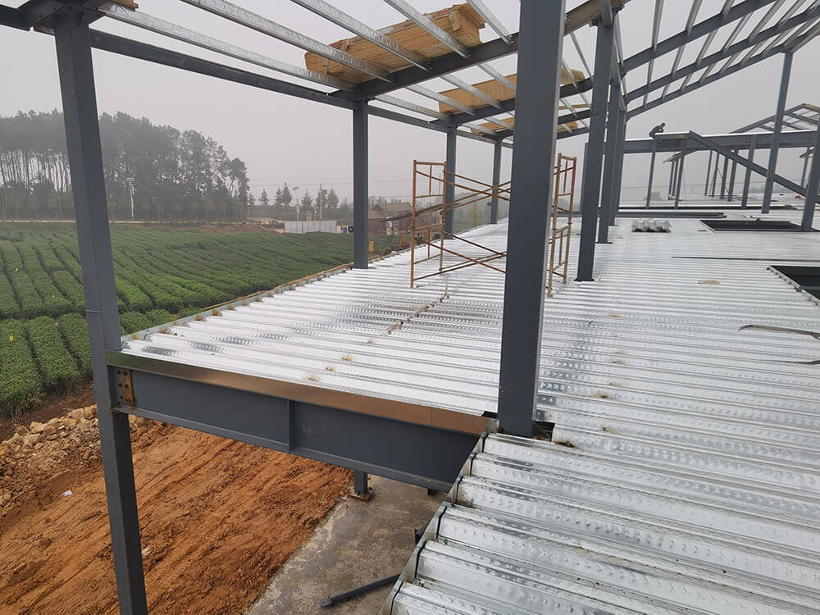
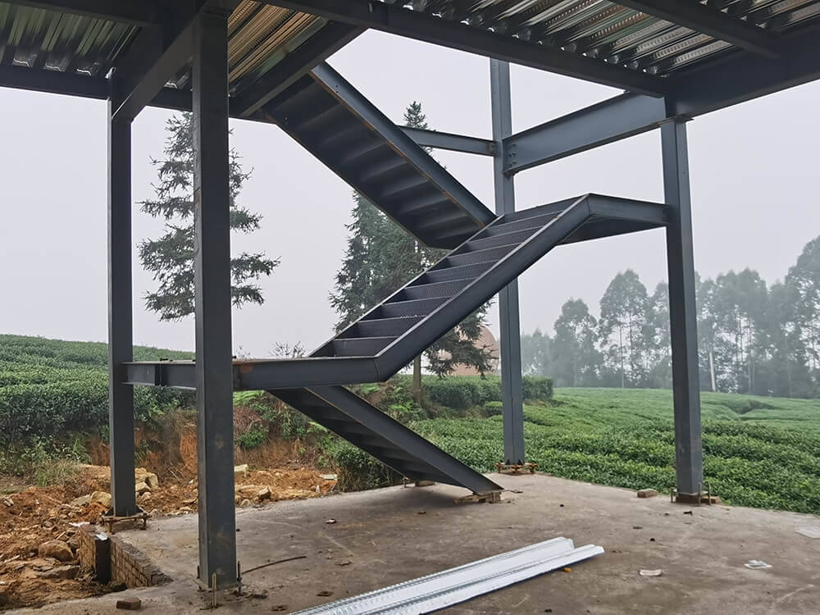
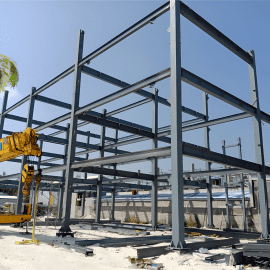
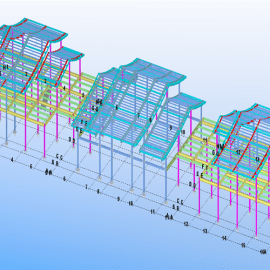
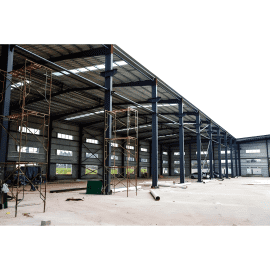
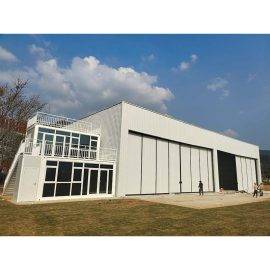



Reviews
There are no reviews yet.