K Type Prefabricated House | Multi-Unit Residential Worker Camp Solution
K Type prefabricated house is based on the efficient Ken (K) measurement system where 1K equals 1820mm. Our K type prefabricated house complex demonstrates an efficient solution for large-scale workforce accommodation needs. Each unit features a professional two-story design with standardized modular construction. The development showcases well-planned layouts with connected walkways, making it ideal for worker camps, construction site accommodation, and temporary residential complexes.
Beyond these common applications, the versatility of K type prefabricated houses extends to a wide range of scenarios:
1.Construction Site Facilities
- Temporary offices for project management
- Worker dormitories and accommodation
- Site canteens and dining facilities
- Tool rooms and storage spaces
2.Industrial Applications
- Mining camp accommodation
- Oil field temporary housing
- Factory staff quarters
- Workshop offices and facilities
3.Emergency & Disaster Relief
- Emergency shelter housing
- Temporary medical facilities
- Relief operation centers
- Post-disaster reconstruction housing
4.Commercial & Educational Use
- Temporary school classrooms
- Training centers
- Site sales offices
- Exhibition halls and showrooms
5.Community Facilities
- Labor camps
- Military camps
- Security posts
- Temporary community centers
6.Project Development
- Site offices for real estate projects
- Temporary living quarters during construction
- Sales centers for property developments
- Project management offices
The modular design and quick assembly features make these buildings particularly suitable for scenarios requiring:
- Rapid deployment
- Large-scale accommodation
- Temporary to medium-term use
- Easy relocation and reuse
- Cost-effective solutions
Size & Dimensions
Our K Type prefab house uses a standardized measurement system based on the Ken unit (K), where 1K equals 1820mm, referring to the column spacing of 1820mm. The sizing calculation follows a simple formula:
For a 3K × 8K × 3P house:
- Width = (3K × 1820mm) + 160mm = 5620mm
- Length = (8K × 1820mm) + 160mm = 14720mm
- Height = 3P × 960mm = 2880mm (where P is the height unit)
The additional 160mm in width and length accounts for structural components. This modular system allows for flexible sizing to meet various requirements, with common configurations ranging from 3K to 30K in length and width, and options for single-story (3P), two-story (6P), or three-story (9P) construction.
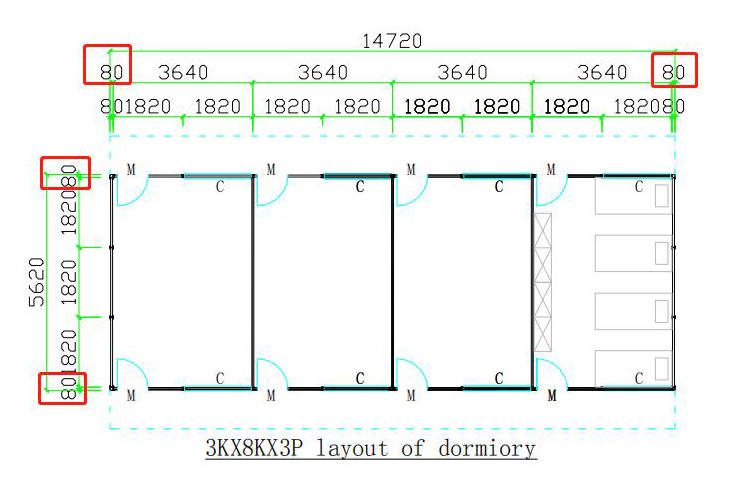
Structure
Specification
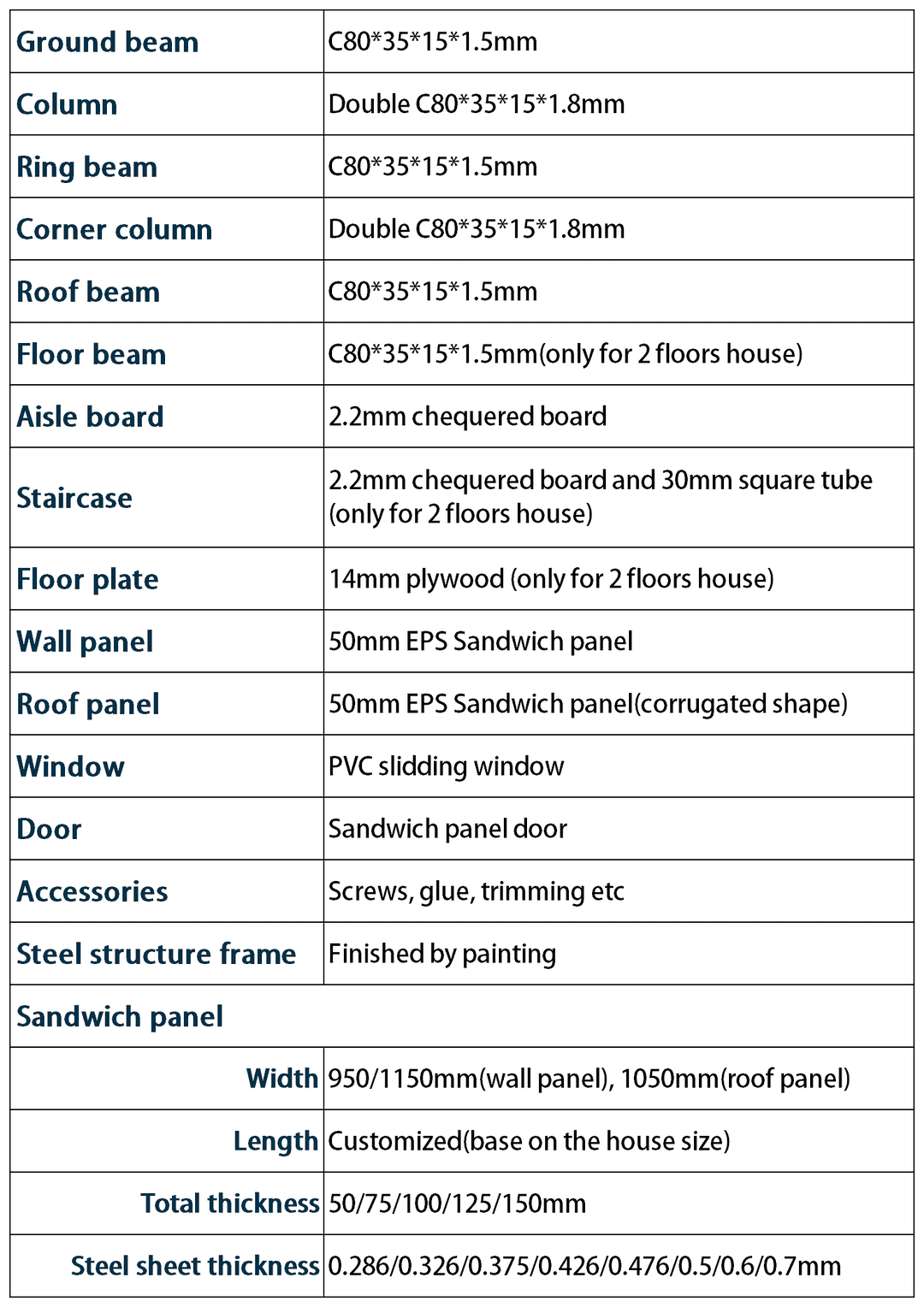
Key Advantages:
Systematic Layout Design: Professionally planned complex with organized unit placement, paved walkways, and efficient space utilization, creating a comfortable living environment for large groups.
Professional Construction Quality: Built with light gauge steel frame and 50mm EPS sandwich panels, featuring blue-colored metal roofing and cream-colored exterior walls with strategic window placement for natural lighting.
Complete Facility Planning: Integrated infrastructure including concrete pathways, proper drainage systems, and organized unit spacing ensures comfortable community living standards.
Customizable Complex Design: Flexible modular system allows for various configurations and scale adjustments to meet different project requirements and accommodation needs.
Our Service
Customization Solutions: All of our products are customizable, including size, appearance, color, and material. We can also modify details such as steel thickness, surface color, anti-rust treatment, wall panels, and base plates to meet your specific requirements. If you need enhanced configurations or have any special requirements, our staff is ready to provide professional consultation. Just Contact Us!
Loading Service: If you have purchased products from other suppliers that need to be shipped together, we are happy to offer container loading services. Our professional team will ensure all goods are safely and properly loaded into the container.

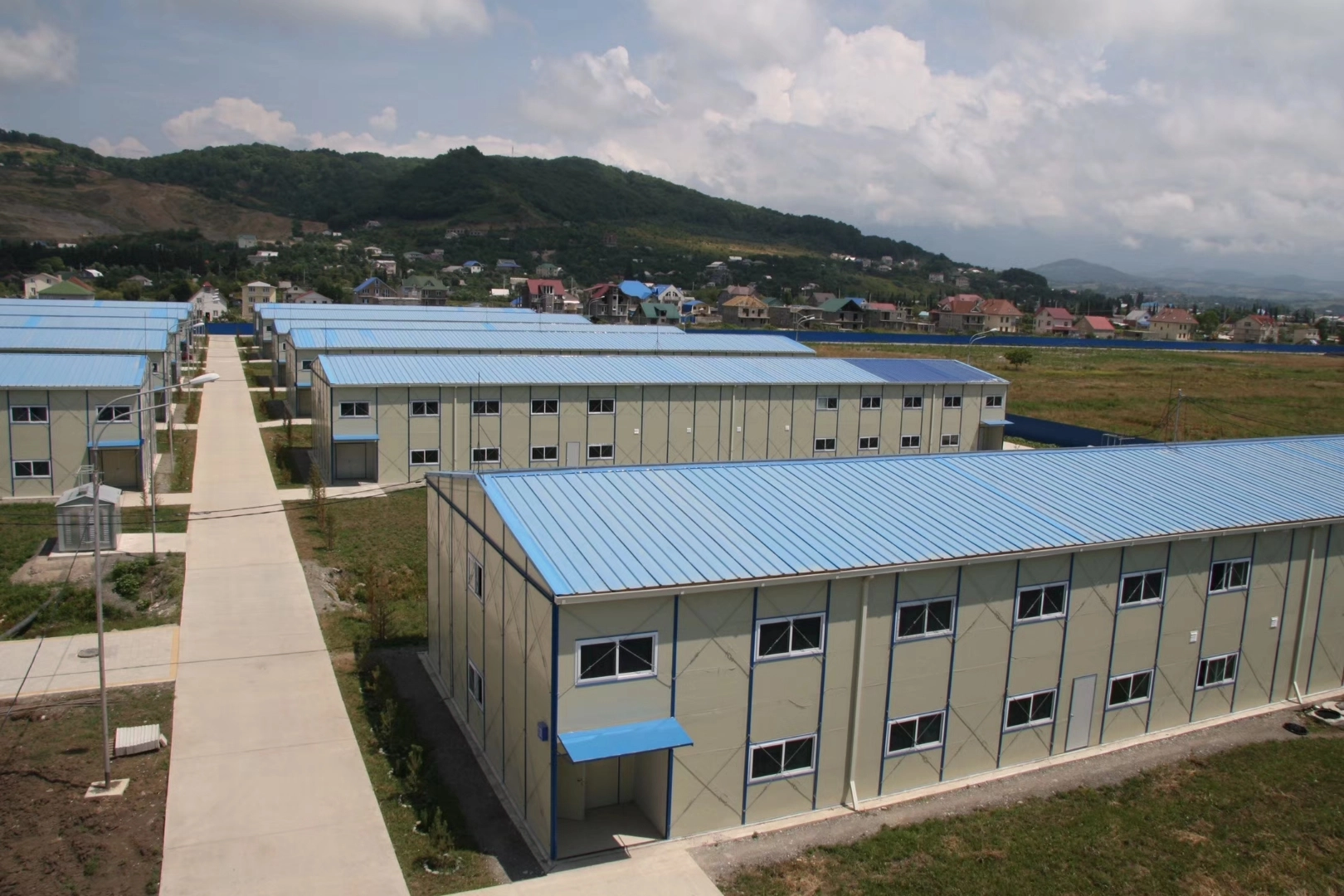
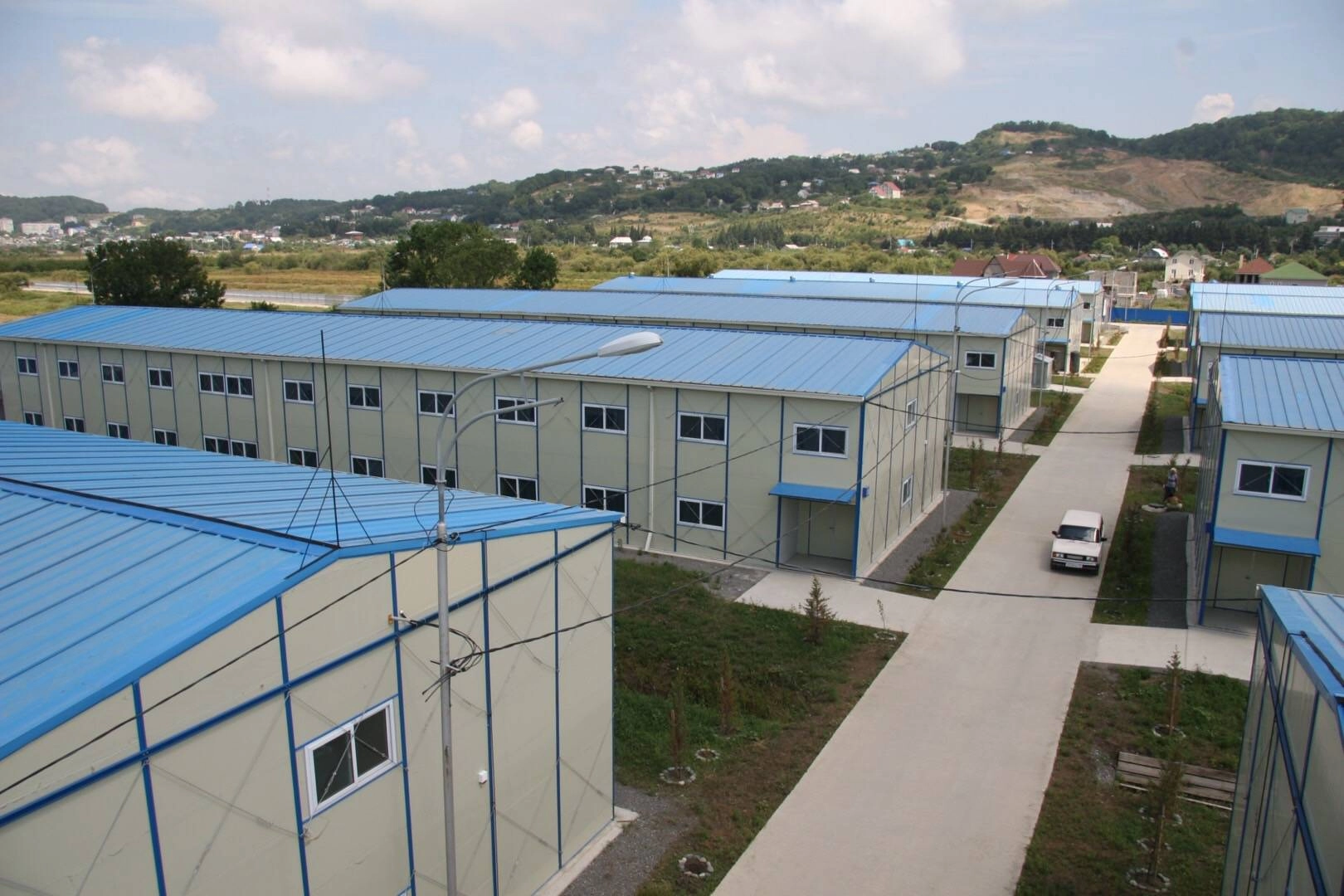
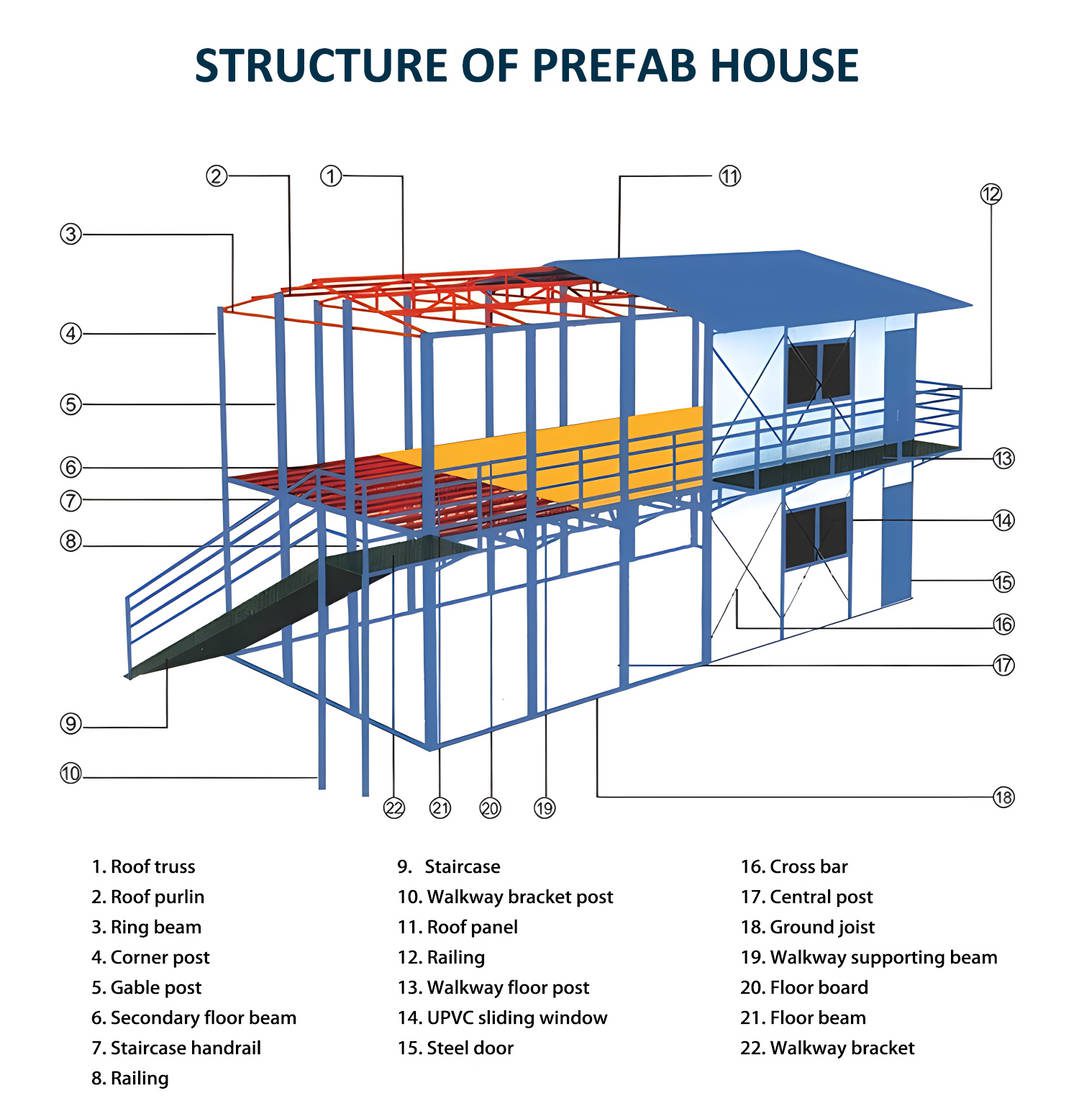
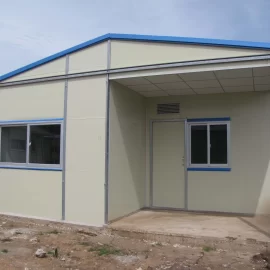
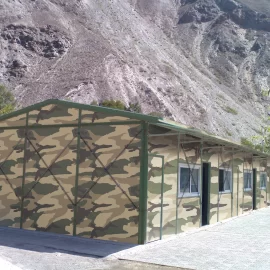
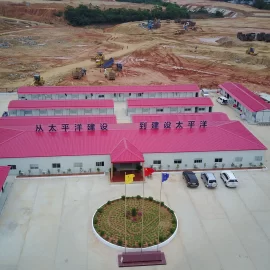
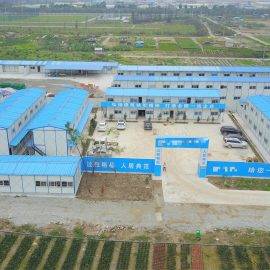



Reviews
There are no reviews yet.